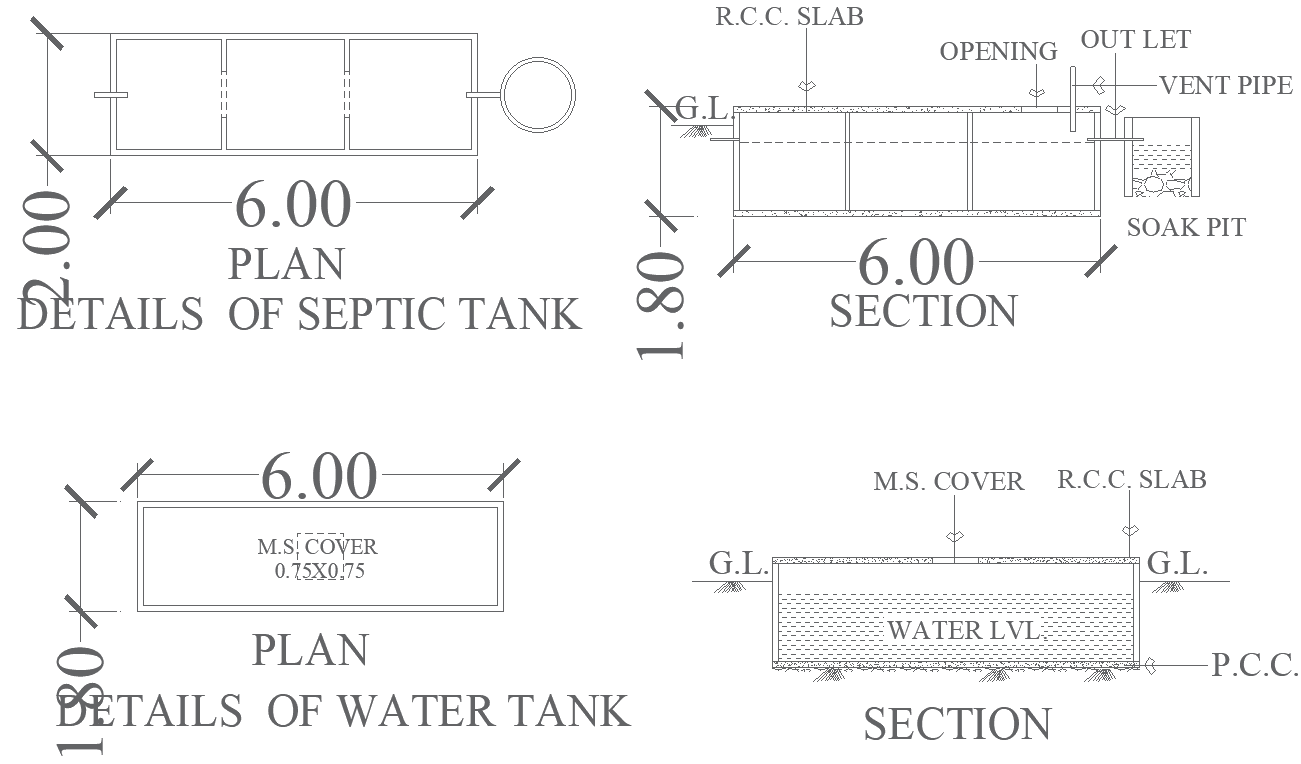Septic Tank and Water Tank Section Plan DWG Layout 6.00m x 1.80m
Description
This AutoCAD DWG file presents a complete septic tank and water tank section plan designed for residential and commercial infrastructure projects. The drawing includes a clearly dimensioned septic tank plan with an overall length of 6.00 meters and a depth of 1.80 meters, internal partition walls, an RCC slab at the top, inlet and outlet pipe connections, a vent pipe, and a connected soak pit. The sectional view clearly shows ground-level marking, opening positions, and proper wastewater flow arrangement, making it suitable for accurate construction and on-site execution. All elements are drafted with standard CAD layers and precise measurements for professional use.
The water tank plan included in this DWG layout features a 6.00-meter-long RCC water tank with PCC base, marked water level, ground level reference, and MS cover of size 0.75 x 0.75 meters. The sectional drawing clearly explains slab thickness, water storage depth, and base preparation details. This editable AutoCAD DWG file is ideal for architects, civil engineers, builders, and planners working with AutoCAD, Revit, 3ds Max, and SketchUp. Accessing this file through a Cadbull subscription saves design time, improves accuracy, and supports efficient water supply and waste management planning.
File Type:
DWG
File Size:
301 KB
Category::
Structure
Sub Category::
Section Plan CAD Blocks & DWG Drawing Models
type:
Gold

Uploaded by:
Eiz
Luna

